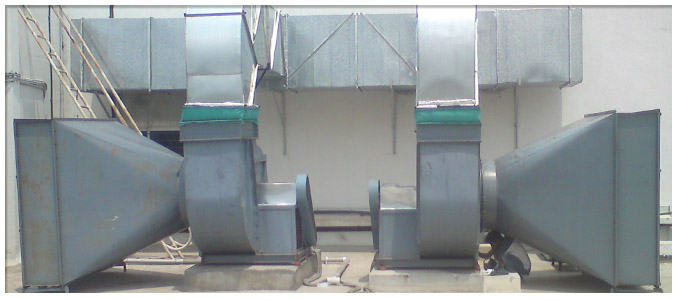Ventilation Systems

Ventilation is the process by which ‘clean’ air (normally outdoor air) is intentionally provided to a space and stale air is removed. This may be accomplished by either natural or mechanical means.
Industrial ventilation is a method of controlling worker exposure to airborne toxic chemicals or flammable vapors by exhausting contaminated air away from the work area and replacing it with clean air.
Ventilation is needed to provide oxygen for metabolism and to dilute metabolic pollutants (carbon dioxide and odour). It is also used to assist in maintaining good indoor air quality by diluting and removing other pollutants emitted within a space but should not be used as a substitute for proper source control of pollutants. Ventilation is additionally used for cooling and (particularly in dwellings) to provide oxygen to combustion appliances. Good ventilation is a major contributor to the health and comfort of building occupants.
Design Parameter to be considered for Air Quantity will be based on:
- ASHRAE Ventilation Standard or Air Change Rate (ACH)
- Area and occupancy
TYPE OF VENTILATION SYSTEM
a) An Exhaust/Extraction system is designed to remove foul air, usually at high level, unless the fumes are heavier than air, when extraction would take place near floor level. This extraction creates an area of negative pressure causing the fresher replacement air to flow into the room through doors, windows, or through suitably spaced low level intake grilles. This is by far the most common, economical and simplest system for normal ventilation work.
b) An Intake/Treated Fresh Air system - blows in fresh air, which mixes with the air already in the room and forces its way out to the atmosphere through any available openings. Careful location and speed control of intake fans and evenly distributed air supply diffusers are necessary to prevent draughty conditions. Even in warm weather, incoming air may need to be tempered and/or filtered, in which case careful planning should be given to the position of the diffusers. If filtered air is required, an intake system is essential, and the room should be under a slight positive pressure, so that any leakage of air is outwards from the room.
c) A Combined system/Dilute Ventilation system using both exhaust and supply systems can be more effective than extract only in large offices, as controlled mechanical intake can be used to give positive gentle air movement in warm weather to create a feeling of freshness. It also reduces the number and size of openings required in the structure for replacement fresh air. Heat Recovery units can be incorporated in this type of system for energy saving during the Winter months and under certain conditions, a degree of cooling during spring and early summer. Where buildings are air conditioned, these savings will continue in the summer.
Positive Pressure
Positive pressure is when a room inside the building is held at a higher pressure than the surrounding rooms. Or to put it another way, positive pressure occurs when more airflow is pumped into a room than airflow drawn out. This ensures any air leaks in the room will flow from inside the room to the outside. This is most commonly used in clean room applications to prevent airborne contaminants from outside the room leaking in.
Negative Pressure
Negative pressure is when a room inside the building is held at a lower pressure than the surrounding rooms. Or to put it another way, negative pressure occurs when more airflow is drawn out of a room then airflow pumped in. This ensures any air leaks in the room will flow from outside the room to the outside. This is most commonly used in hospital isolation rooms to prevent airborne viruses or bacteria from escaping the room into other rooms.





